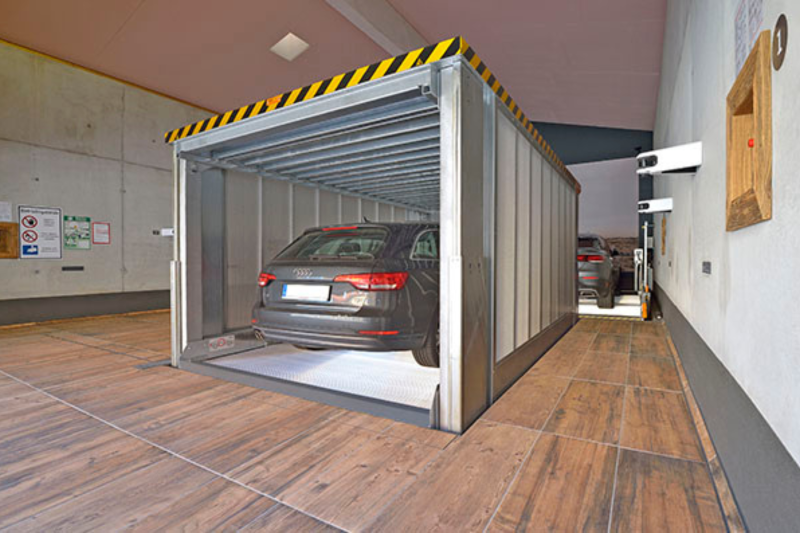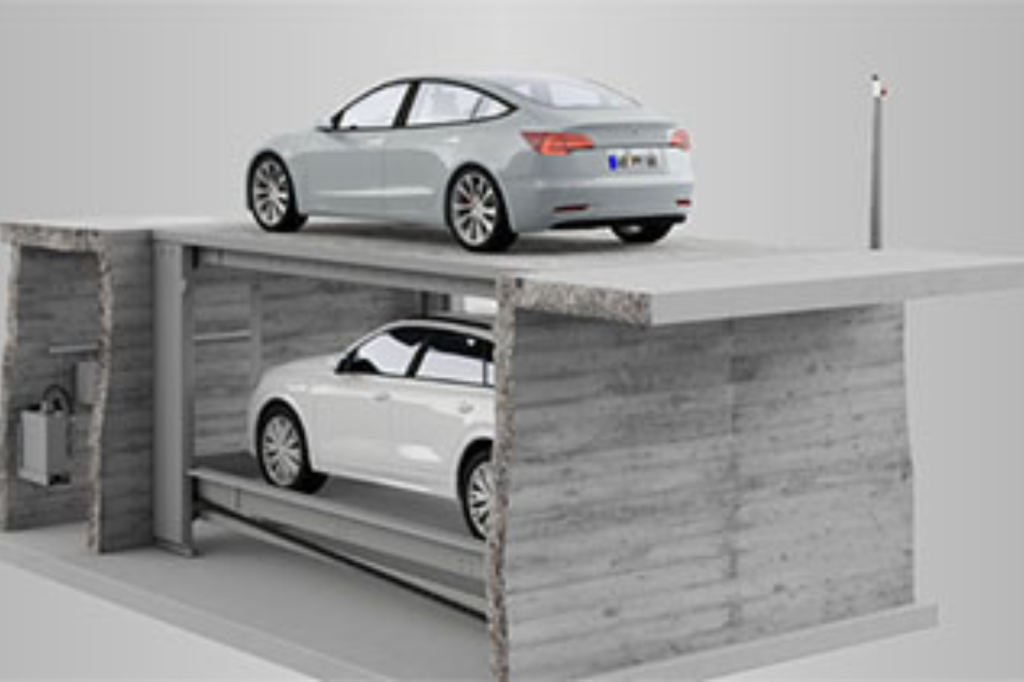Field of Application
Residential and commercial buildings, single and semi-detached houses, office buildings, underground parking lot, hotels, surrounding property, outdoor installation, installation in backyards.
Tender Specification – MultiBase U10
DWG & DXF Files Available on Request


