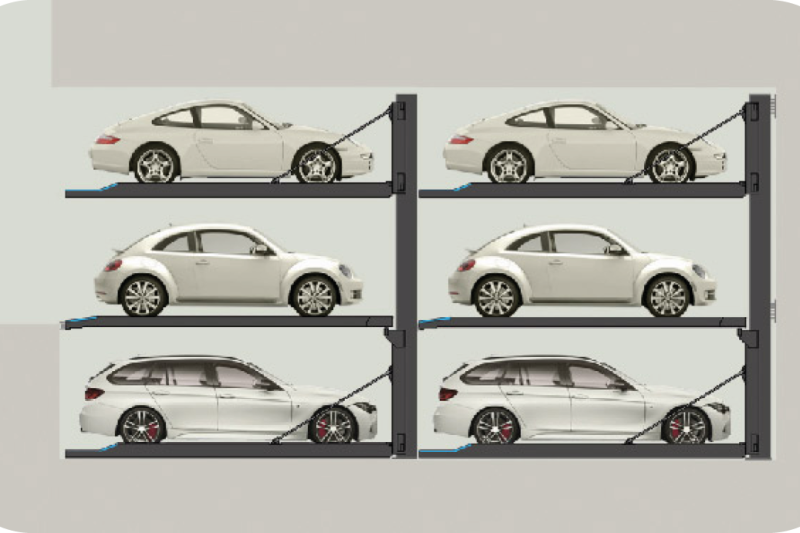combination systems
Parking systems that use a mix of vertical lifting and horizontal sliding platforms
Semi-automatic combination systems use a mix of vertical lifting and horizontal sliding platforms to park cars in a compact structure. The driver parks on a pallet, then the system moves vehicles up, down, or sideways to access the required car using simple controls.
They offer much higher space efficiency than basic stackers while staying cheaper and simpler than fully automated systems. Many designs are non-pit or shallow-pit, making them suitable for retrofits and constrained sites where maximising parking capacity is the priority.
Field of Application
- In residential and commercial buildings in large cities
- For additional parking spaces in office buildings or residential and commercial buildings
- To increase capacity in underground car parks or parking garages, e.g. of hotels
- More parking spaces for car dealerships, car rental companies or vintage car collections
- Ideal in the case of constructions abutting property lines
